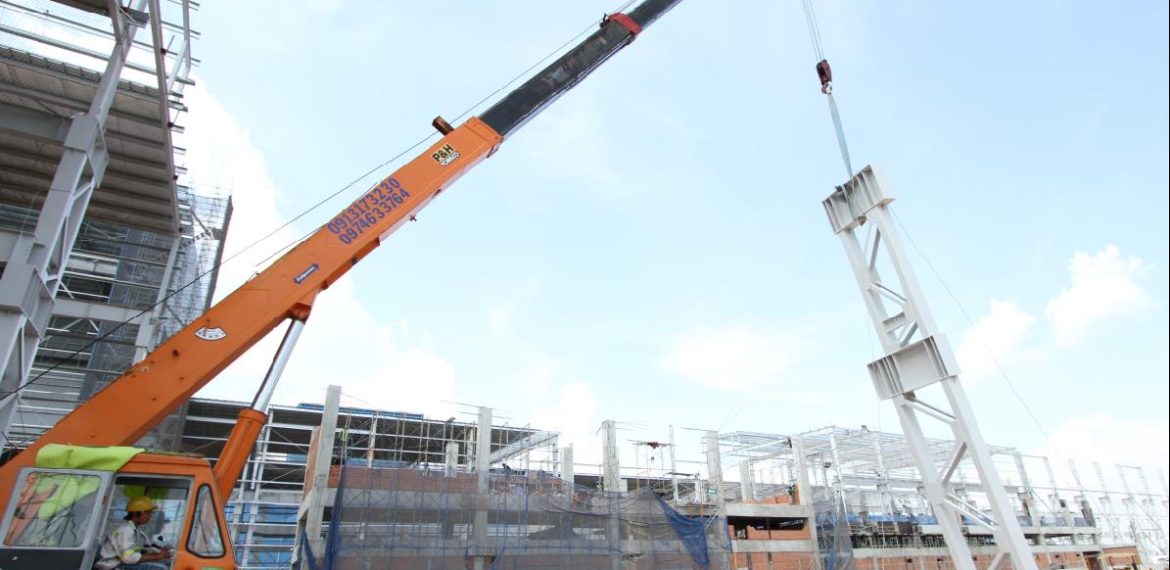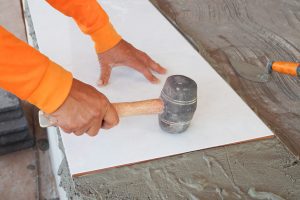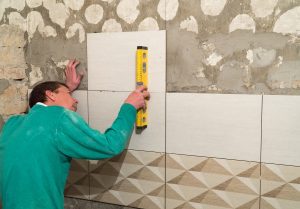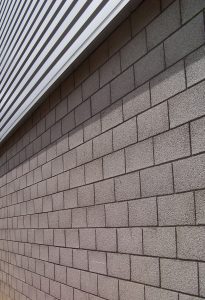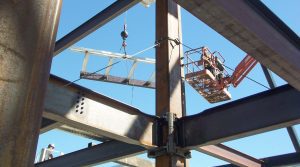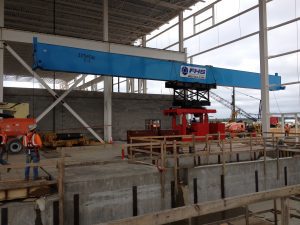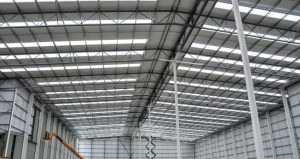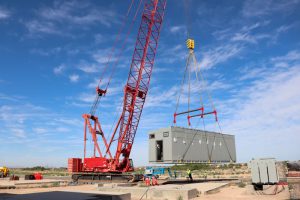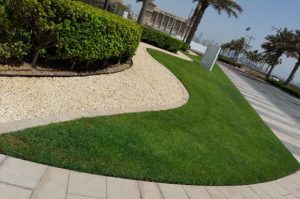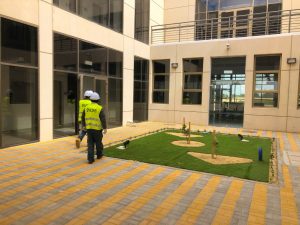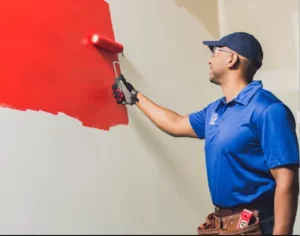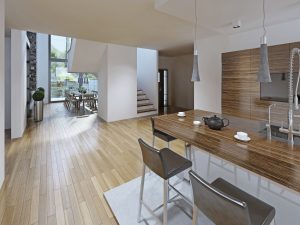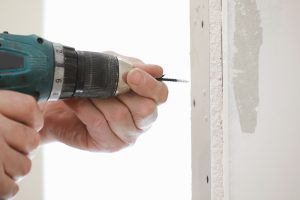Erection of pre-engineered buildings and steel structure is the last step in our building process that all the components from the previous steps come together.
General Rules
Build column combing with purlins (if any), brace column together. Then, continue building rafters after adjusting column.
Install the inside truss frames, and then proceed to erect the outside ones (according to the movement of truck crane – see the enclosed construction drawing)
Begin erecting from the braced bay.
Settle two construction frames at the braced position before placing new frame. This process is translated for the next frame.
Have to have temporary brace during the erection process. Use purlins with the bracing cable to locate, and link all the rafter frames.
Erect steel panel after adjusting rafter frame and straight purlin, clean up, and paint all scratches on the rafter and purlin.
Use chalks or stretch attached wires to locate or mark axis positions in order to balance the steel panel when to complete the covering.
Set foot on the bottom waves when walking on the roof. Steel panel may be crashed if stepping on the high waves, which can cause deformation or leaking.
Do not walk on bright panels.
Steel Erection Steps:
Step 1: Prepare before erection
Check the erection equipment, and materials, including: quantity, safety, quality…
Step 2: Erect column
Step 3: Erect rafter
Step 4: Erect purlin, and brace
Step 5: Calibrate the first frame
Step 6: Erect next frame
Step 7: Complete installation for the rest frame
Step 8: Erect roof monitor
Step 9: Check completion before covering
Step 10: Erect covering and finish

